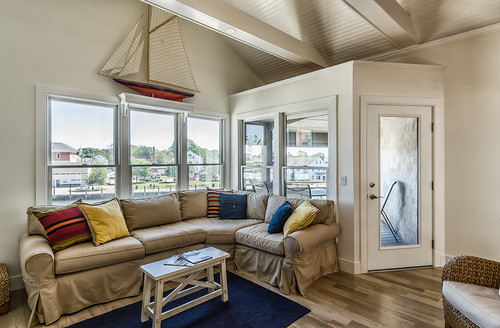
On Tuesday November 12, 2013, a record 700 home building industry professionals attended the 20th annual HOBI
Awards dinner held at the Aqua Turf in Southington. Sponsored by the Home Builders & Remodelers Association of
Connecticut, the HOBI Awards is the state’s most prestigious housing industry program, recognizing excellence in new
construction, land development, remodeling, sales and marketing, and home financing. Winners are selected by a panelof HOBI Judges with expertise in various aspects of home building.
The Award Winning collaboration by Chris Arelt, Nautilus Architects and Nort Wheeler , Mystic River Building Company, features a renovated three story, 2,100 square foot Steamboat Wharf condo into a spectacular waterfront getaway.
After gutting the interior of the home, which is located with boat dockage on the Mystic River, Christopher Arelt of
Nautilus Architects used striking architectural details to create a nautical theme. Hallways were widened with the
inventive use of recessed wainscoting wall niches, and 5 inch wide white oak floors were pickled for a stunning maritime
look.
Universal Design Problem Solved
Our clients required a fully accessible home within the three story layout. This created a major challenge, because the
chimney was located in the only space that a personal elevator could be installed. We solved the puzzle with a Savaria
Eclipse machine roomless elevator, which easily accommodates multiple passengers safely up and down all three levels on a rail system enclosed in the lift tower, so no machine room is needed.
Special Living Spaces
We raised the lower level sunken living room to prevent flooding, and the new man cave serves as an ideal retreat
during Red Sox season, while providing extra sleeping space for visiting college students.
The second floor sleeping quarters features two bedrooms with separate baths. A fabulous master bedroom with 10’
coffered ceiling opens to a sun deck, where the home owners can spend many hours relaxing and watching the activity
on the river.
The upper level designer kitchen is equipped with striking granite countertops, a Kohler farmer’s sink and a dining area with built in booth for six
A discrete ramp provides access to the upper living room which overlooks the river, park and Bascule Bridge. A library
ladder in the living room accesses a cozy loft with wainscot cathedral ceiling that provides plenty of head room for more visiting college students.








