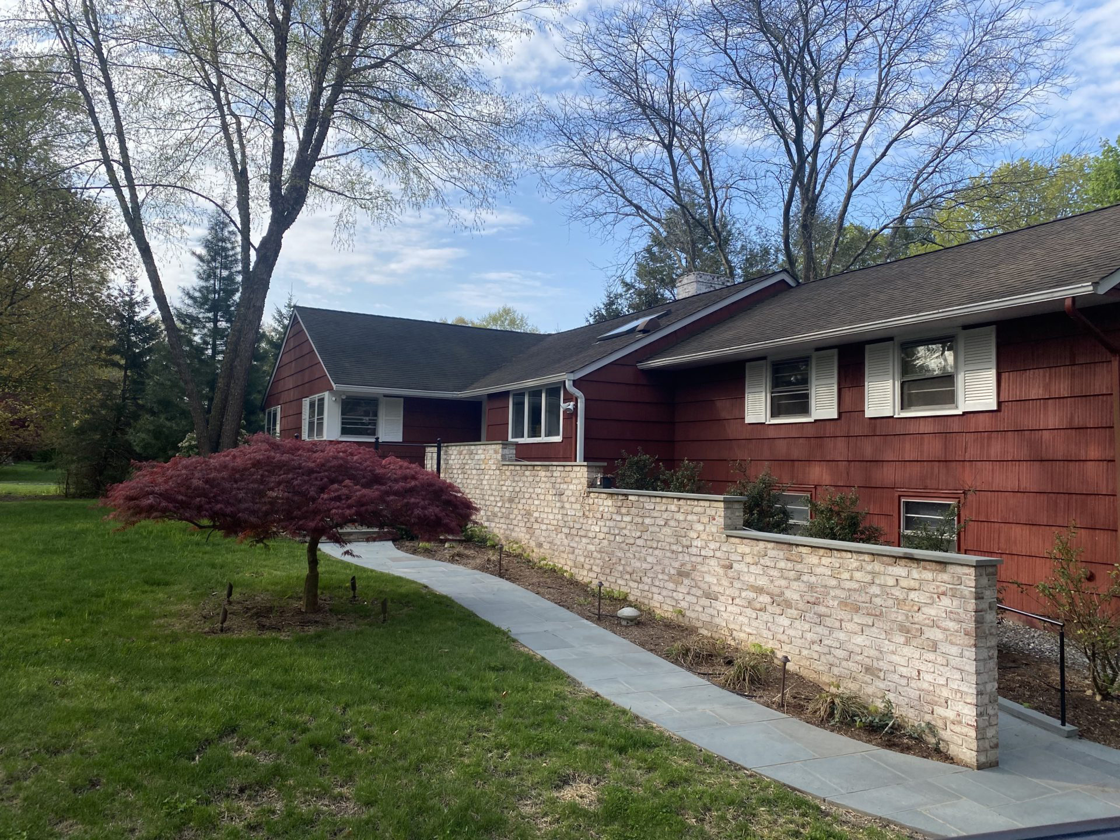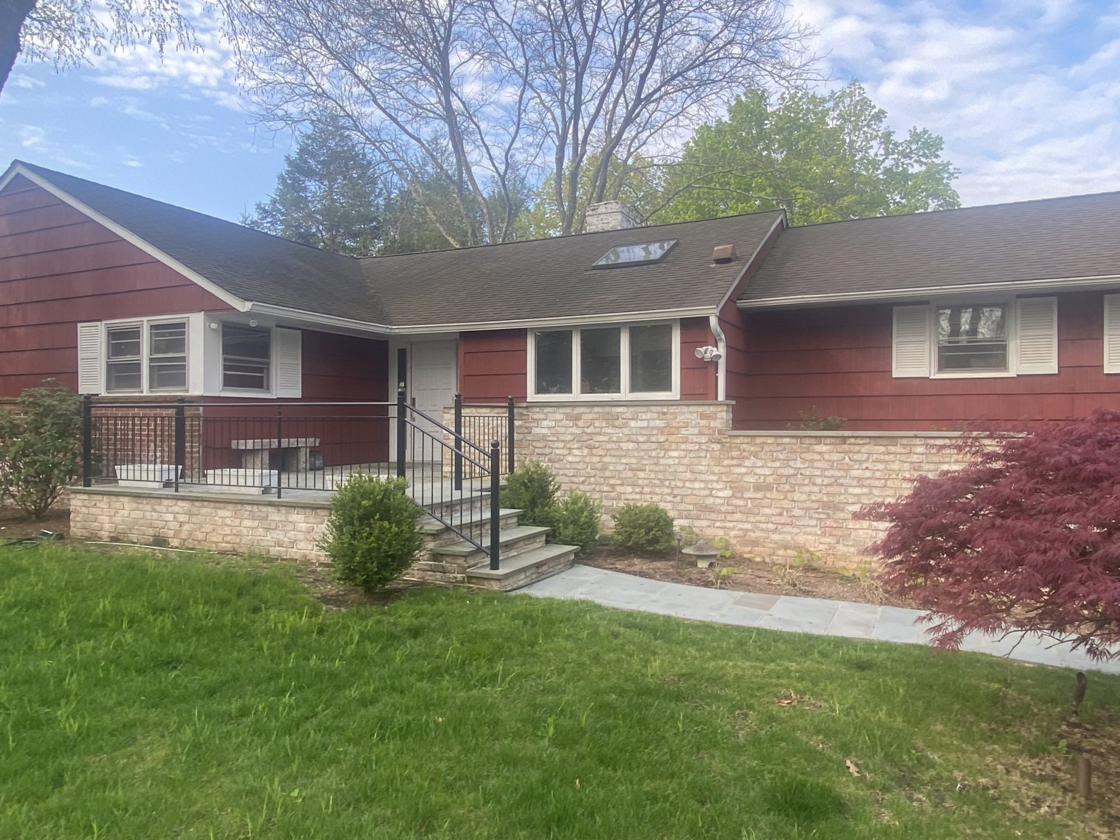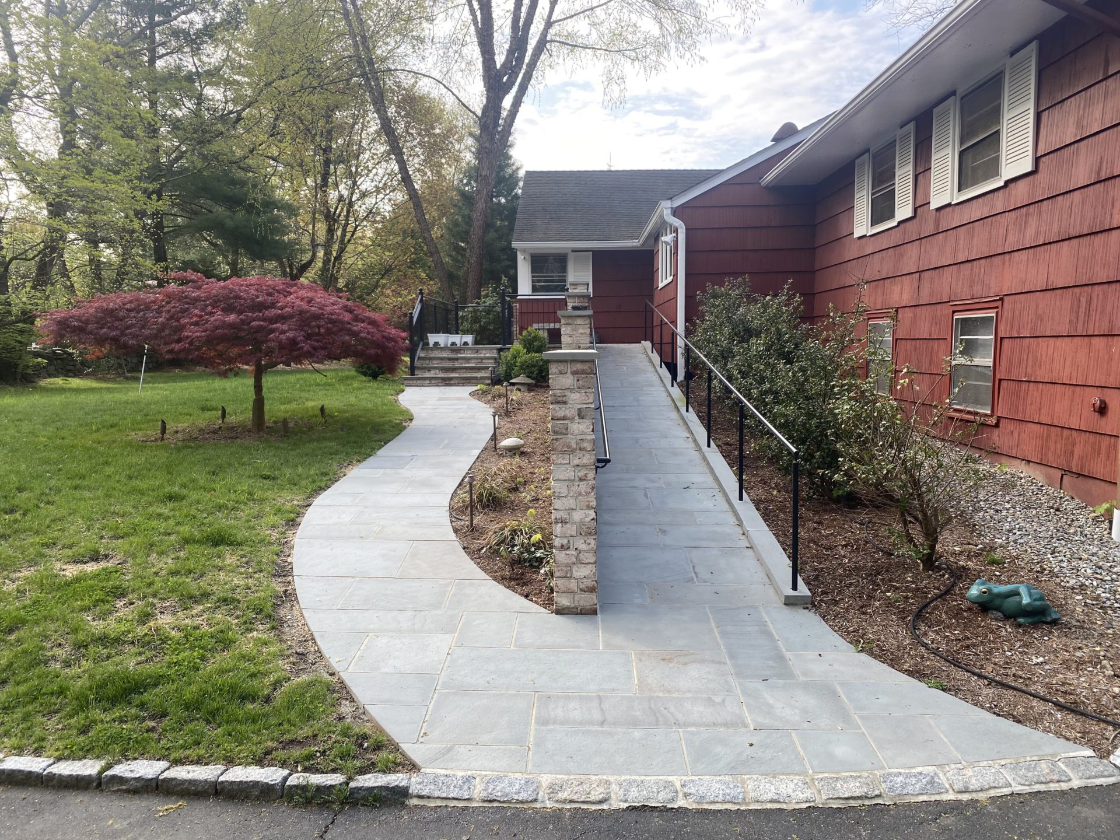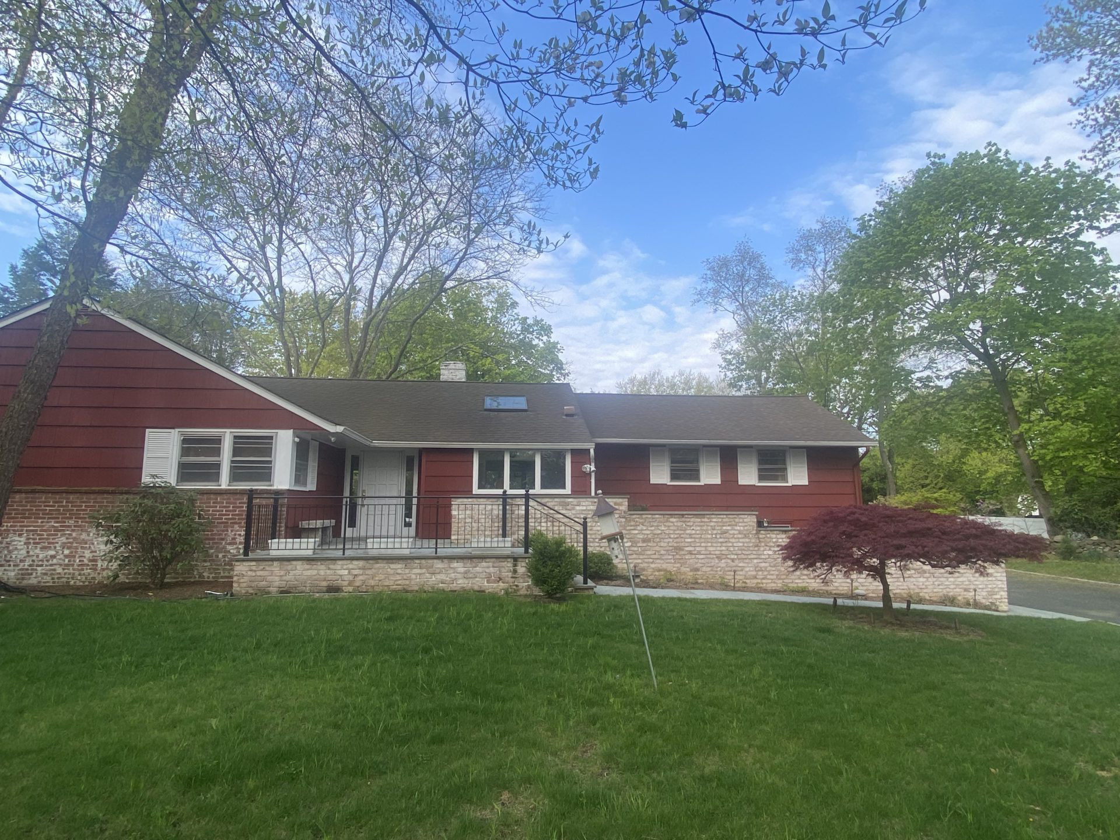 HEADS, HEARTS AND HANDS
HEADS, HEARTS AND HANDS
Christopher Arelt’s practice involves collaboration and interpretation, with each design evolving in its own way in response to the site, context and client. Arelt’s work is seen as a continuation of, but also a response to Modernism; or, more specifically, a return to regionalism and artistry, where clients’ projects are developed with the “heads, hearts and hands” of all those involved. All of our buildings explore the use of natural light, reveal the inherent beauty of the materials being used, and bring the outdoors in.
 AGING IN PLACE and Accessibility
AGING IN PLACE and Accessibility
NAUTILUS Architects recognizes the importance of Aging in Place, which allows you to continue to live independently, in the comfort and familiarity of your own home, regardless of your age. We can assist you in the process of creating a safe and accommodating environment for you and your loved ones of all ability levels. To increase maneuverability and access throughout your home, modifications and adjustments of your home may be necessary.
Aging in Place Home Modifications may include:
Multi-functional first floor master suites
Installation of bath & shower grab bars
Height adjustments of countertops
No step front door entrance
Private elevators
Wider doorways for increased accessibility
Our design team includes a Certified Aging in Place Specialist (CAPS) who can help make your unique retirement and remodeling needs a reality.
Aging in place refers to the concept of remaining in your own home as you age, rather than moving to a nursing home or assisted living facility.
The CAPS program was developed by the National Association of Home Builders in collaboration with the AARP. It aims to train professionals on how to make homes safer and more accessible for seniors. CAPS professionals are equipped with the knowledge and skills to understand the unique needs of aging homeowners and provide appropriate modifications and renovations.
The CAPS program was launched in 2001, and since then, it has trained thousands of professionals to address the specific needs of aging homeowners. The program has evolved over the years to keep up with the changing needs and advancements in home modification techniques.
It involves making modifications to the home to increase safety, accessibility, and comfort for seniors, allowing them to maintain their independence.


 TABULA RASA
TABULA RASA
Each project is unique – unique people, place, and conditions. We begin the process of design with no preconceived ideas about the nature of the building that will emerge – a blank slate. We are equally passionate about the process and the product of architectural design. And so, when asked, “What is your favorite project?” the answer is obvious: the next one.
 CLIENT
CLIENT
The simple but indispensable trait of listening assures that needs and wants are identified and met. A deep and thorough understanding of and connection with the client forms a solid foundation for the work to follow, and continues at a high level throughout design and construction. Our work is highly tailored to each outlined lifestyle.
 SITE
SITE
Perhaps above all, buildings succeed because they are sized, oriented, shaped and positioned in response to what each site offers. Topography, views – sun, air, water – must inform the design. The form and space that results from this careful process can be characterized as a building that “could not have been any other way” and “would not work anywhere else.”
 CONTEXT
CONTEXT
Architecture creates, or maintains and strengthens, a sense of place. Awareness of and sensitivity to this placeness imbues designs with appropriateness and timelessness. We pride ourselves on creating quiet, contemporary buildings for New England, solutions that embrace the lifestyles and opportunities of today while respecting the time-honored craftsmanship and heritage of the region.
 SUSTAINABILITY
SUSTAINABILITY
A building that is designed based on the criteria outlined above, a timeless solution, must also be physically capable of standing the test of time. We employ the latest materials and methods available to construct enduring, energy-efficient structures offering unsurpassed performance and durability for harsh regional conditions.
 CRAFT
CRAFT
Attention to detail, love of materials, appreciation for craft, and the authenticity and timelessness it can impose upon a building are central to our mission. We collaborate closely with the artisans and master craftspeople who undertake the physical making of our buildings and who share in the pride and delight of the results.
 STYLE
STYLE
All styles, or architectural languages, have merit and can be employed as deemed appropriate in a given context. We characterize our work as Contemporary and further define it as the lack of any preconceived bias toward one or more styles. The buildings we design are the result of a logical series of decisions and choices unique to each project and based on the criteria above, rather than blind adoption of a preexisting style and its inherent constraints. The broad variety of our built work can be seen as evidence of this approach.
THE GOLDEN MEAN
This symbol is a graphic representation of the golden mean, a mathematical rule first recognized by the ancient Greeks as the origin of many forms found in nature, including the human body. It is evident through the Renaissance and into modern times as the basis of proper proportion in buildings, whether arrived at through empirical investigation or when consciously adopted as a generative guide. The nautilus crustacean inhabits a shell which is a startling manifestation, a naturally-occurring “architecture” emanating from the golden mean. As such we have chosen it as the name for our firm.




