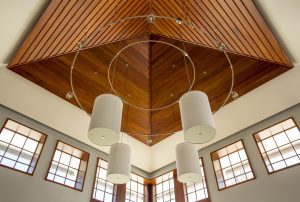 MALABOO BEACH HOUSE
MALABOO BEACH HOUSE
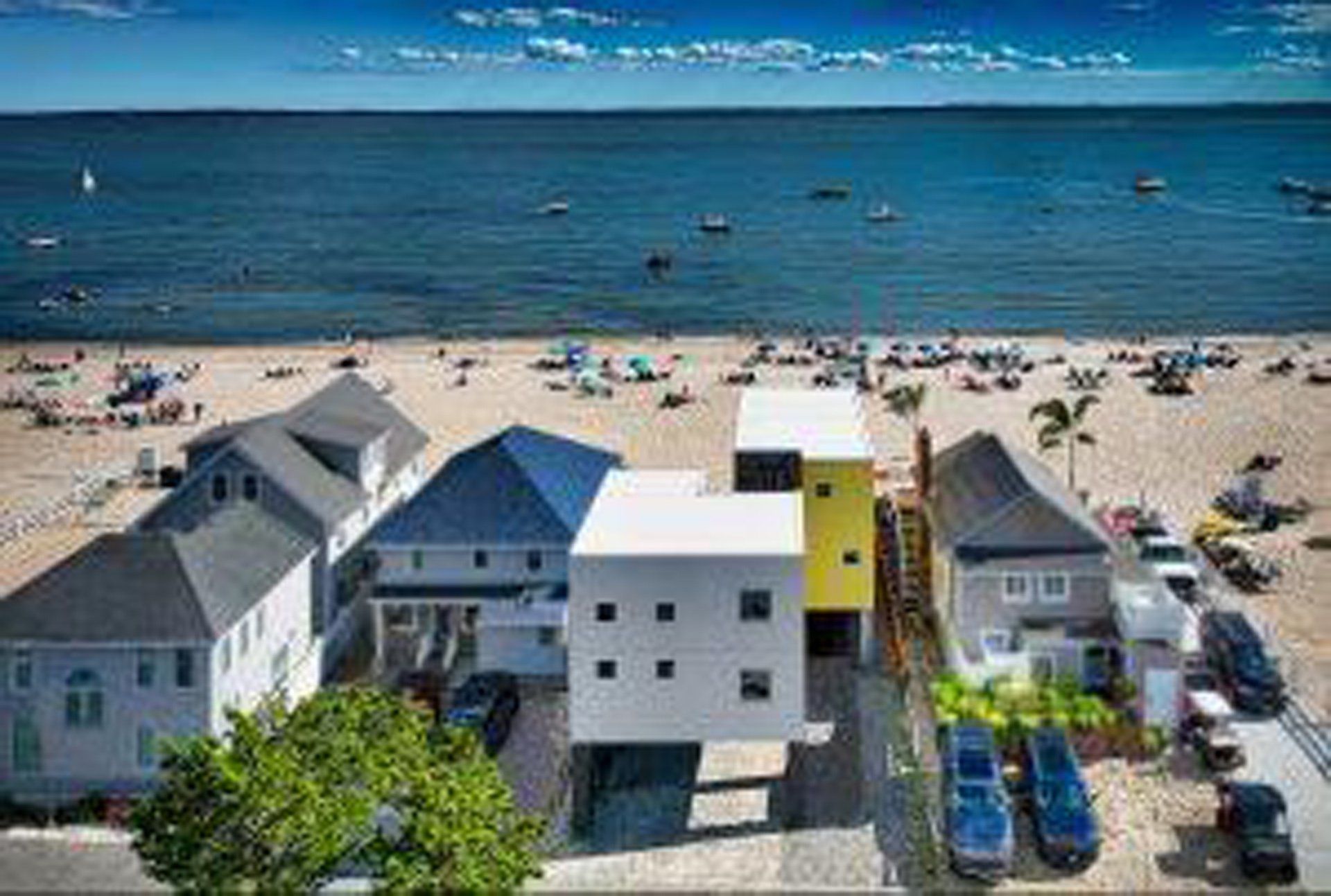
Waterfront design often involves specialized construction practices. Such was the case at this beachfront second home, which is elevated on concrete piers to sit above the flood plain, supported by helical stainless -steel piles drilled through sand to reach bedrock, and moment-framed in steel to resist the lateral forces of hurricane winds.
The building is actually two pieces linked by a stair and deck, with the rear portion serving as two stacked rental units and the front as the owner’s summer getaway.
 Shingle Style
Shingle Style
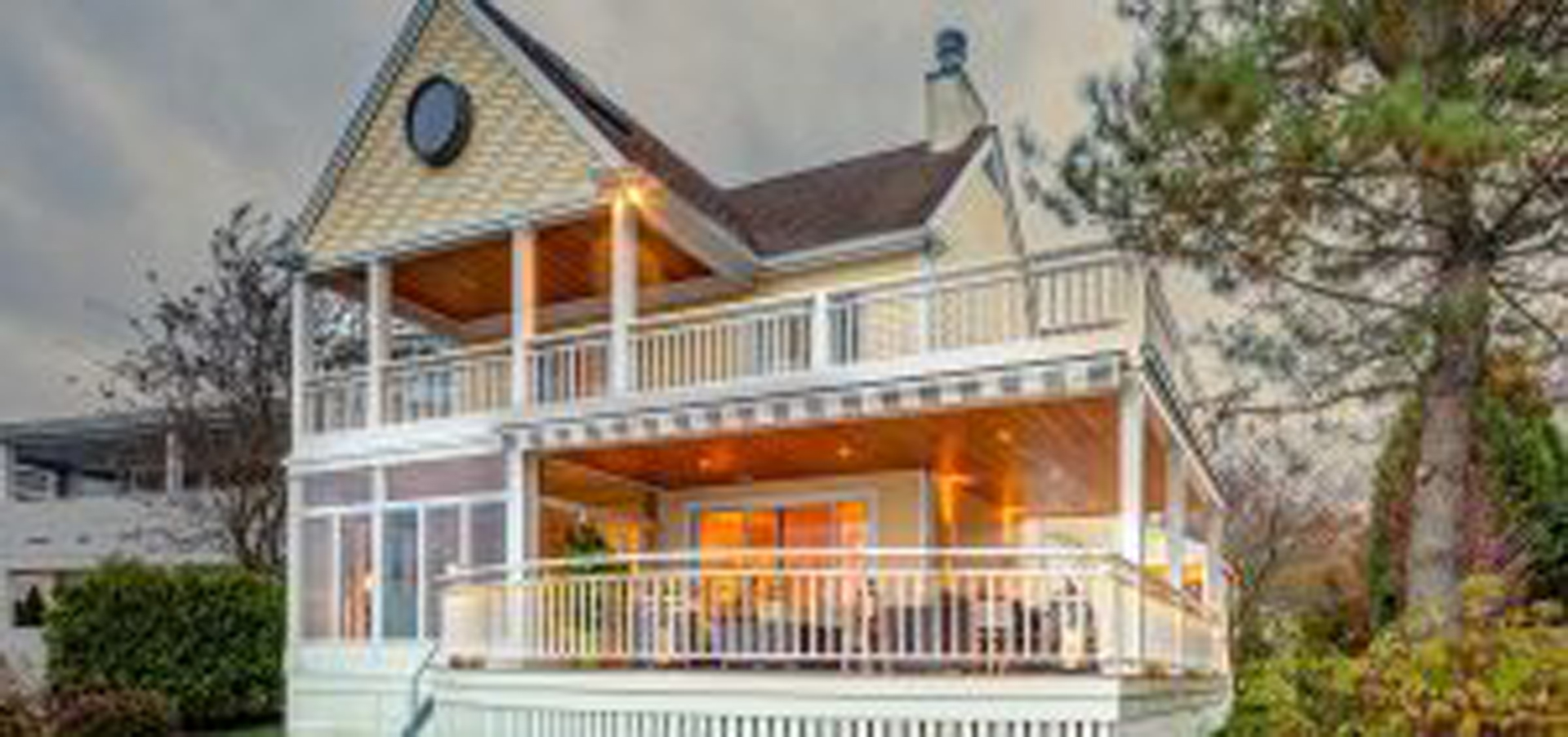
Charming, classic, and chockfull of New England views to the cold ocean waters beyond.
 MORGAN POINT
MORGAN POINT
Carefully framed views of Ram Island and the Mystic River are amplified by a cool minimalist interior.
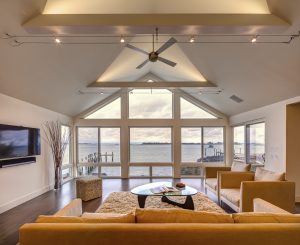
 UNIQUE SITES
UNIQUE SITES
Many of our projects are subject to the complexity of zoning, flood and historic regulations, we have developed an expertise in residential design that is sensitive to the coastline, its site, and surroundings.
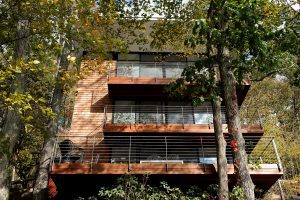
 Hamburg Cove
Hamburg Cove
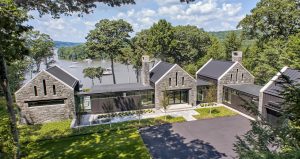
Located on a rise overlooking the Connecticut River, this west-facing site was rife with potential for commanding sunset views and linking an infinity-edge pool with the waterscape vista.

