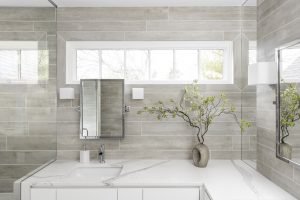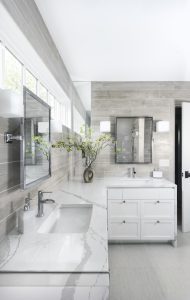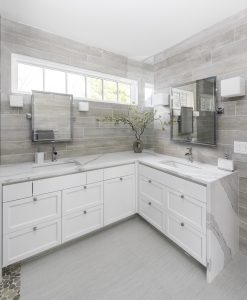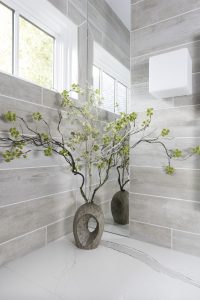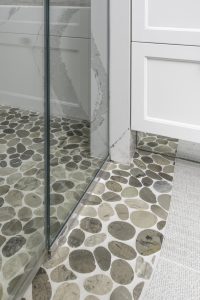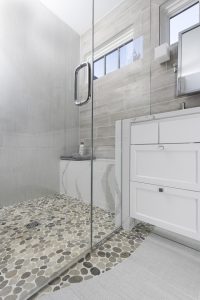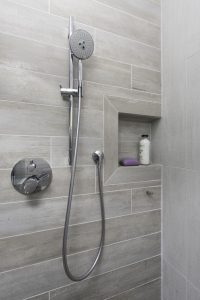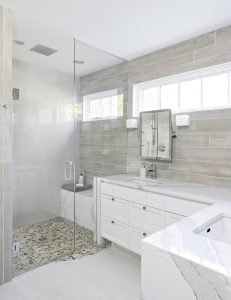The existing bathroom in the same footprint has been completely redone, eliminating a soaking tub and creating more floor space and a generous walk-in shower. Double sinks are located at right angles and the associated mirror and lighting amenities are sized for the heights of the his/her users. The solid surface faux marble has been carefully laid out so that the streaks flow comfortably around the right angle and down the waterfall to the shower bench seat. The curbless shower and frameless glass enclosure allow the shower environment to share space with the rest of the bath. The high windows allow for natural light without the compromise of a view into the space from outside. Mirrored surfaces pay a large role in the success fo the bathroom by dissolving the inside corner and also the toe kick, creating the effect that the bathroom continues beyond its actual walls and the vanity appears to float above the floor surface. Vanity mirrors extend up beyond the sills of the high windows but the offset attachments permit the windows to sit comfortably in front. The river stone texture of the shower spills out onto the floor of the room in a compound curve running tangent to the door. All hardware is carefully chosen in the same polished chrome finish, giving it a sparkle and reflective quality pairing with the mirrors.
The luxury of the European hotel is something I recall fondly from my several trips to Italy and France. The marble bathtubs, heated floors, luxurious fixtures all add to an indulgent experience. Nautilus Architects can take your bathroom to the executive level, like we did for this family on the Connecticut shoreline.
Visit our Houzz page for more design expertise from Nautilus Architects.
