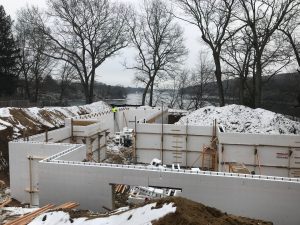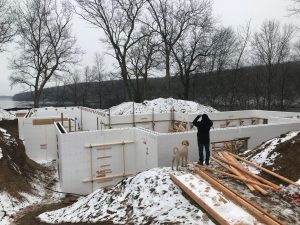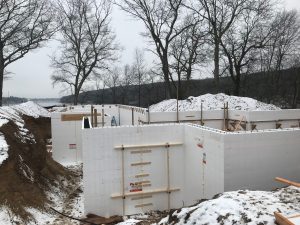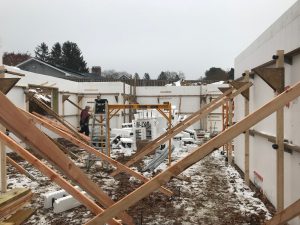The Crow’s Nest is a new, contemporary home located on a plateau of land overlooking the Long Island Sound and currently under construction. The homeowners were keenly interested in building an energy-efficient, healthy environment for their family of four and considered all available systems and methods that would achieve that end.
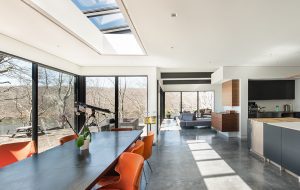
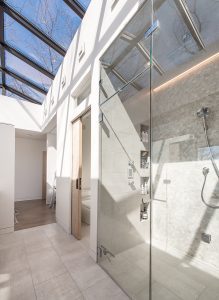
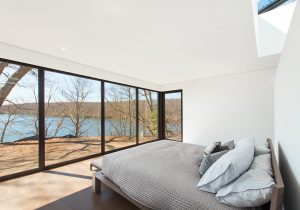
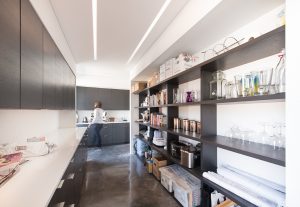
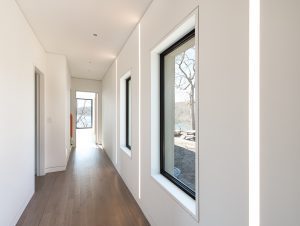
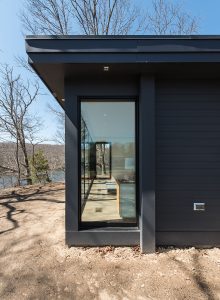
The site was facing due south, toward the view, and that immediately presented exciting opportunities. We could make the south glassy and at the same time create a building that benefitted from the orientation. By using insulated concrete forms (ICFs), the building would be structurally sound and also achieve superior performance, a dual benefit. ICFs are concrete forms that have integral rigid foam on both faces that remains in place following the pour, resulting in zero air infiltration, exceptional R-value (thermal insulation), and additional thermal benefits from the ground temperature that travels up through the concrete contained within the foam. In short, it is a passive system that envelops the house in a naturally-conditioned blanket of comfort.
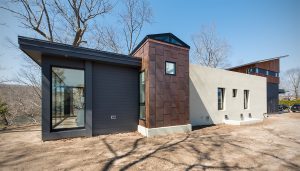
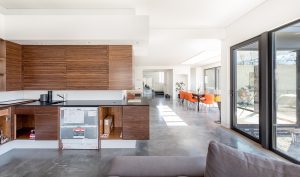
The south-facing expanse is almost entirely glass: this has the dual advantage of exploiting the views while capturing the sun’s heat in a concrete floor slab which, like the ICF walls, retains that heat and passively conditions the interior. Deciduous trees form a passive-solar screen to limit summer gain.
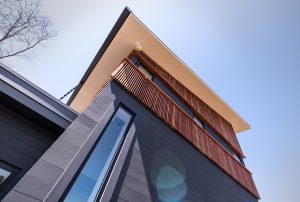
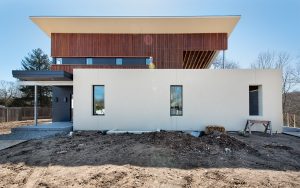
The mechanical systems involved in the Crow’s Nest are almost secondary given the integrated systems described above, at least as far as conditioning. The level of thermal comfort is already largely in place. Instead, because the house is so tight, the air quality becomes arguably the most important aspect. By using an energy recovery ventilation system (ERV), continuous indoor-outdoor air exchanges ensure that indoor air quality is maximized. Essentially, the ERV takes in fresh air from the outside, exchanges the heat/cool so there is no loss in the translation, and delivers that fresh air to the indoors.
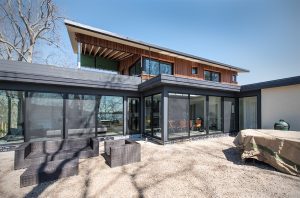
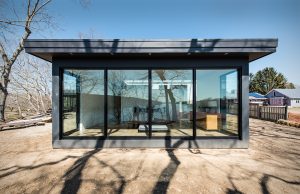
The ERV is not a dehumidification system, and on a waterfront setting such as this humidity is a major factor. Dehumidification is addressed using the heating/cooling mechanical system and ensures that indoor air humidification can be optimally controlled.
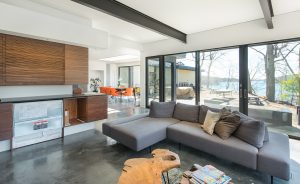
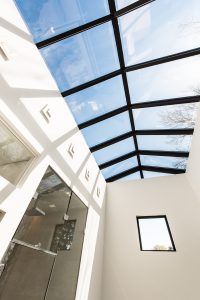
The energy source for the systems that control the Crow’s Nest consist partially of propane, for the boiler that services the radiant floors, and a Tesla photovoltaic roof, that provides all the electricity for the lighting, appliances, and domestic hot water. Because the roof is south-facing, the incidence of sun ideal, and the low pitch makes the panels invisible from the property.
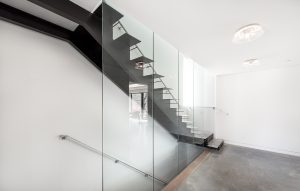
Project Models:
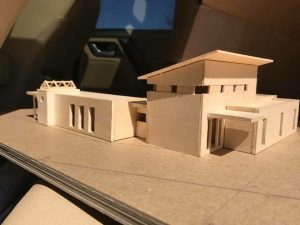
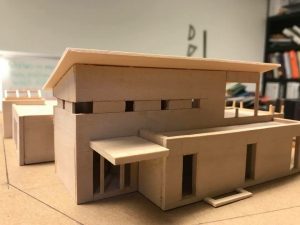
Before Photos During Construction:
