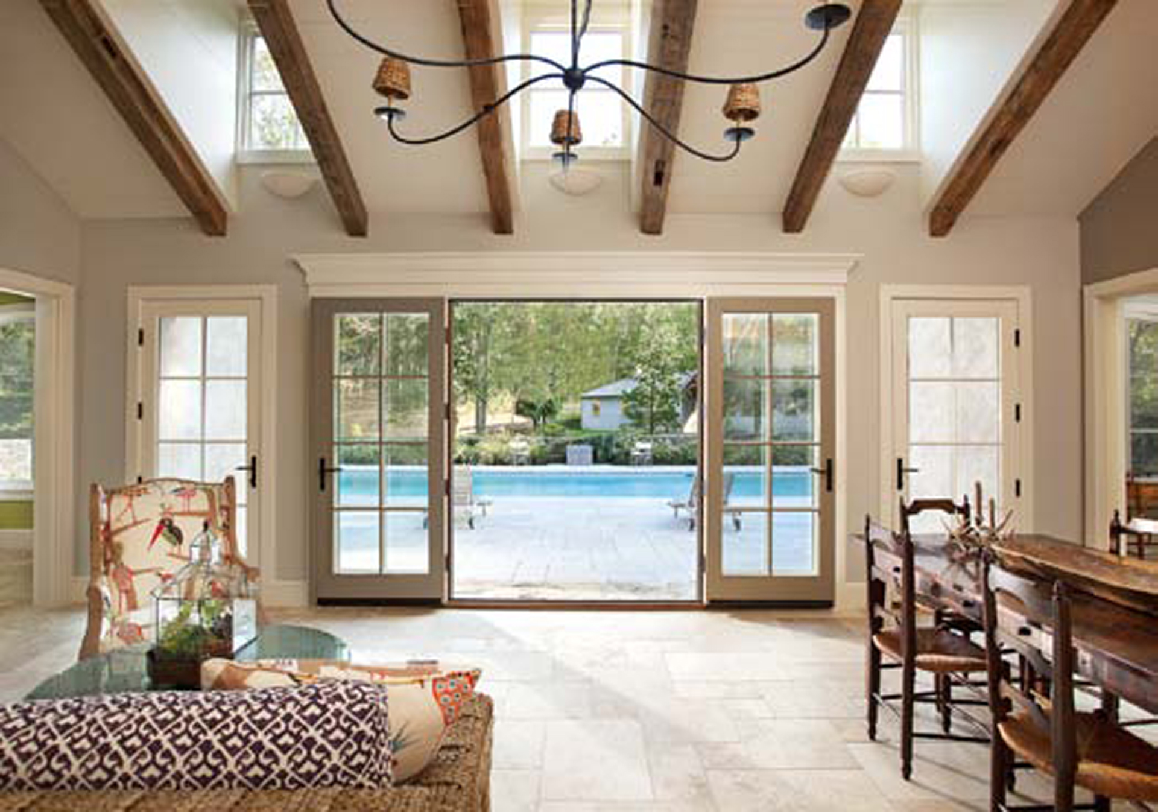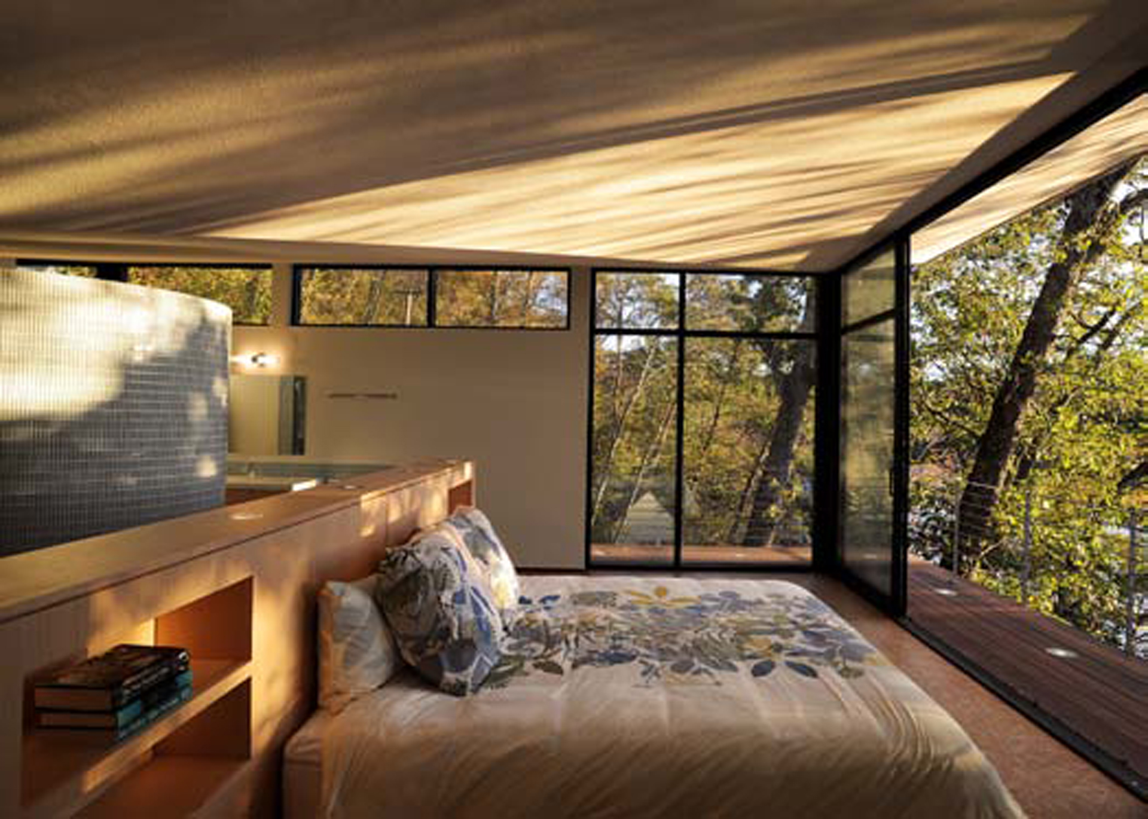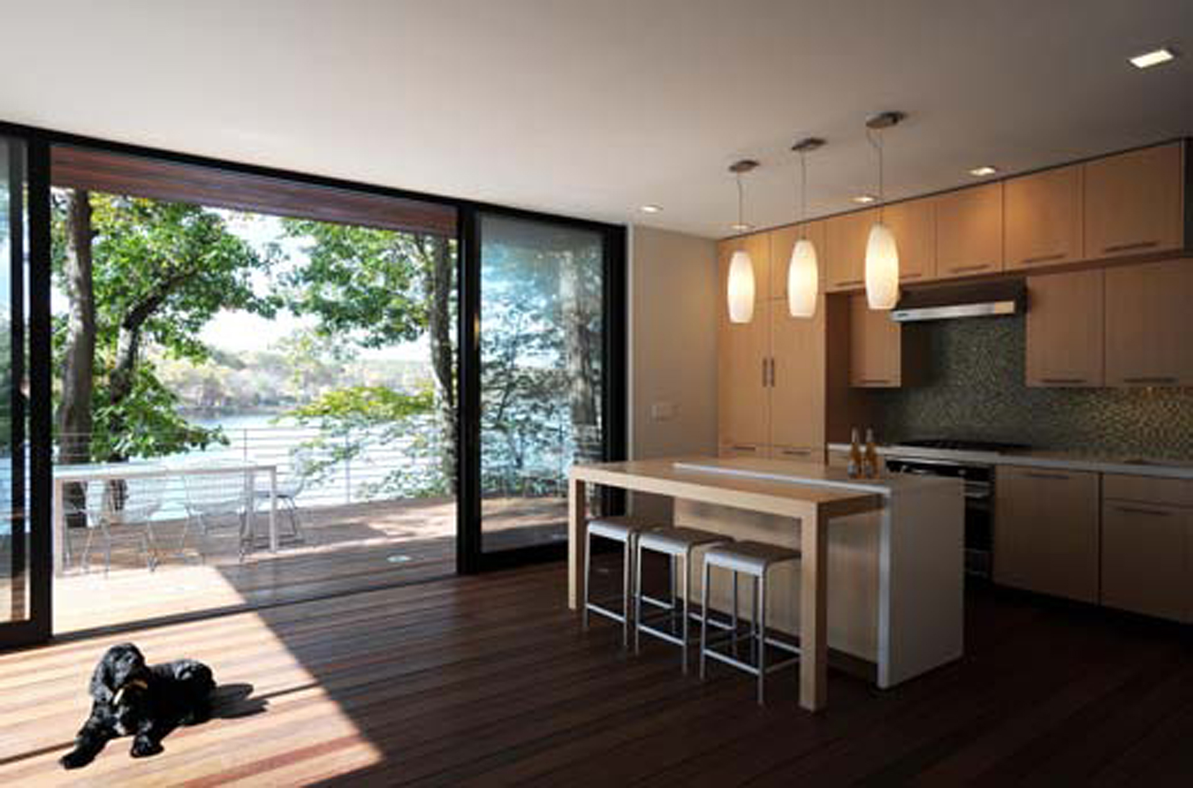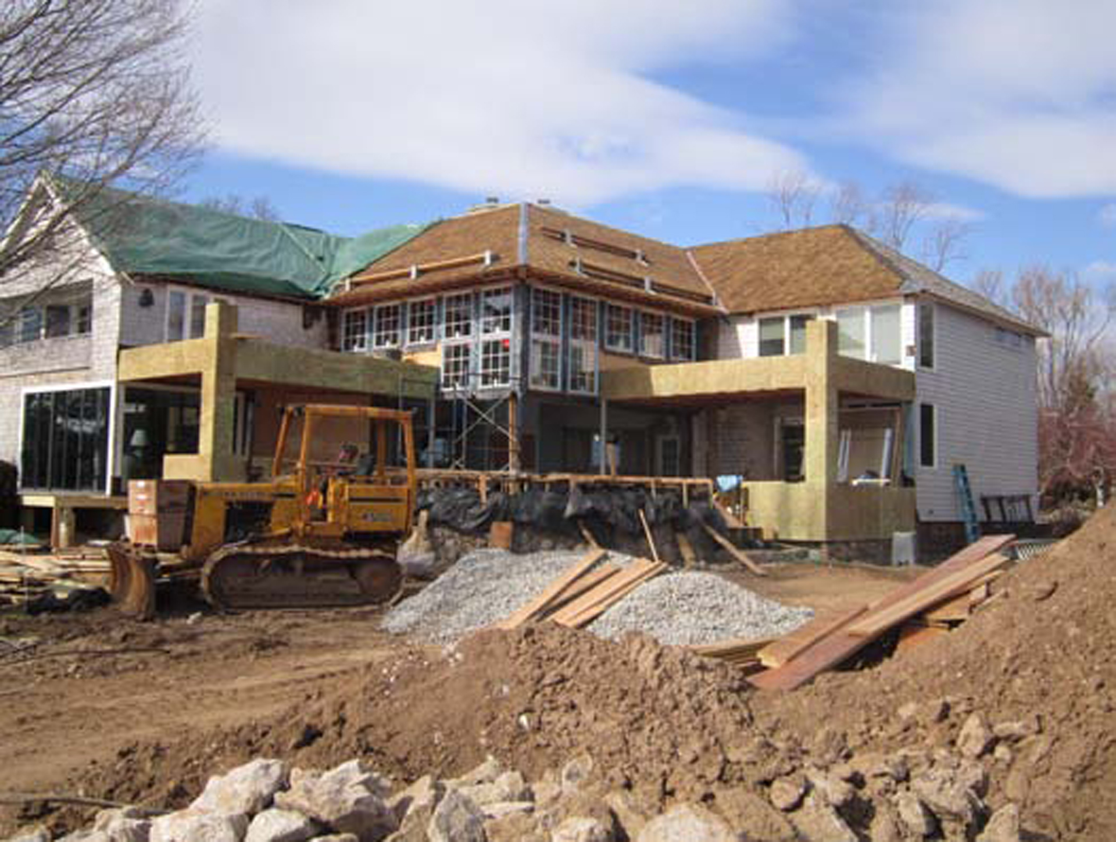It’s an oft-heard design objective among folks building or renovating a home these days: “We want to bring the outdoors in!” Indeed, visually or spatially connecting the interior of a home with its surroundings is a great way to make spaces feel larger, improve daylight levels and, best of all, embrace Nature. Most of us enjoy being outside, and when we get a sense of that while inside it has a profoundly positive effect on the experience of being at home.
The accompanying images are from three area projects, two completed in the past year and one currently under construction. As I formulated the idea for this article, I started thinking about candidates for visuals. I quickly realized that the notion – perhaps even better described as “blending” of inside and outside – is not only a recurring theme; it is the primary strategy behind the success of these spaces.

Take a look at the image of the living/dining space with doors opening to a pool beyond. This is an elegant, finely-appointed room with aged, hand-hewn beams, dormered clerestory windows, and radiant-heated limestone floors. But the real power of the space derives less from these handsome details and more from the wide opening centered on the pool.
The occupants of the room feel like they’re poolside, even while inside. When they’re entertaining, it matters little whether guests are on the terrace or in the living room; it all feels like one great space. The four-wide bank of doors is designed so that the central two are hinged directly to the flanking ones. Thus, when opened, they are precisely aligned, it seems as if there are somehow only two doors, and the assembly appears less cluttered. A mechanized, roll-down screen descends from above to completely secure the opening against insects. When the screen is in use, the doors at the far ends are used for passage (a word of advice: make sure to devise a screening solution in any multi-door design).

Two images from a seasonal lakefront cottage in East Haddam combine to make an even bolder statement. This three-story building has a master suite occupying the entire third floor.

The bed is centered on giant, bi-parting glass doors, and the rest of the wall is all glass as well. The proximity of the bed to the doors, and the balcony outside, create a sensation of being propelled out over the lake.
On the first floor, the kitchen and living area (with associate Luigi enjoying the sun) is again linked to a large deck through bi-parting glass doors. Ipe is a common choice for decks, but here, the material flows directly inside, at the same level and using the same details, so deck and interior feel like one large space. Note too that the deck railings, constructed using thin, galvanized steel members, allow the eye to travel right through to the view beyond.

In light of this article, the genesis for the cottage has a story that must be told. The family of four lives in a year-round Colonial home only a short drive away. At our first meeting, the wife remarked, “I like my house, but I don’t want another one like it, especially in a lakeside setting.” What do you have in mind?” I wanted to know. She produced a copy of Dwell magazine, featuring a funky, glass and corrugated metal home from South America on the cover. “What about something like this?” she announced. “Say no more,” was my reply, and a few weeks later returned with a basswood model. There’s no substitute for a model to clearly represent to a client the concept for a building. She bent down to get the lakeside perspective, and was instantly convinced. Even her husband, who doesn’t share her thirst for all things modern, chimed in that he loved it.
The last image is from a project currently under construction. The family room is positioned at an angle to the views of the Sound, which might pose a problem if there were a supporting column in the corner.

By using steel to create a cantilever, the column is eliminated so that, when the sliding doors part, a roughly 14 foot wide clear corner opening is created. It could be our best indoor-outdoor blend yet. Note that the doors are a dark-stained mahogany. Darker colors for frames and muntins (dividers that create panes) tend to diminish those elements and the gaze extends.
There was a time when people wished just the opposite from their homes: how to keep the outdoors out. Protection from the elements led to common-sense strategies like low, sheltering roofs on the north-facing side of a house and small and few windows to admit some natural light while limiting heat loss and maintaining structural integrity. Although concerns about heat loss and protection from weather remain relevant, through thoughtful design there are any number of ways to achieve a greater connection. The designs represented here all share details – deep roof overhangs, permeable decking at same-level interiors/exteriors, carefully-chosen weather-resistant materials like stainless steel, mahogany, and ipe – that ensure a lasting result.
