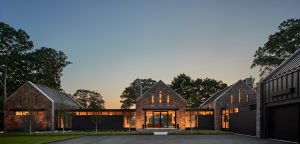 This new waterfront home is the second phase of a project that began several years ago with the design and construction of an infinity edge pool, terrace/hardscape environment, and pool house. The phase one project was awarded first prize in the 2017 Innovation in Design awards competition sponsored by Connecticut Cottages & Gardens magazine.
This new waterfront home is the second phase of a project that began several years ago with the design and construction of an infinity edge pool, terrace/hardscape environment, and pool house. The phase one project was awarded first prize in the 2017 Innovation in Design awards competition sponsored by Connecticut Cottages & Gardens magazine.
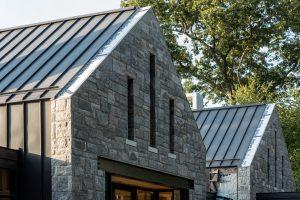
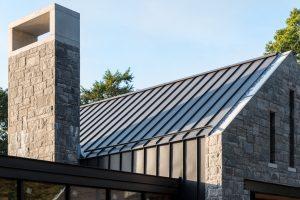
The main house is situated parallel to the shore, broad and relatively shallow in depth, often one room deep, so that a dramatic relationship to the water is achieved throughout.
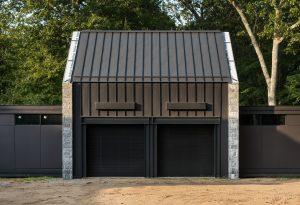
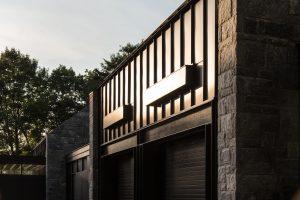
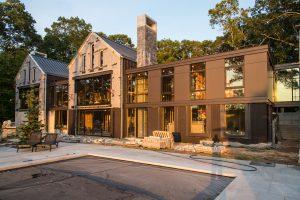 The project was undertaken in this manner so that, logistically, the construction closer to the water would be executed first and not struggle for access with a large main house in the way.
The project was undertaken in this manner so that, logistically, the construction closer to the water would be executed first and not struggle for access with a large main house in the way.
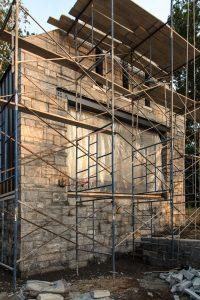
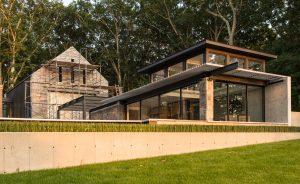
Too, it would allow for immediate enjoyment of what is arguably the most enjoyable aspect of the overall project!
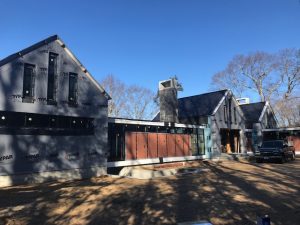
Although this configuration creates a structure that is in one sense a physical barrier between the front and the water, the effect is anything but, since expanses of glass across the front and rear allow for light and view to pass completely through and the water is visible through the house from the main entry and elsewhere (a similar transparency was achieved at the recent Marshlands project, which appears in this month’s Connecticut Cottages and Gardens Architecture issue). In both cases, the houses are located in areas where front-yard transparency is not a privacy issue.
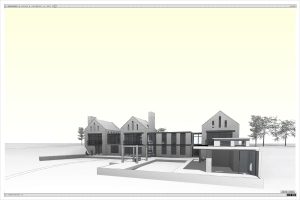
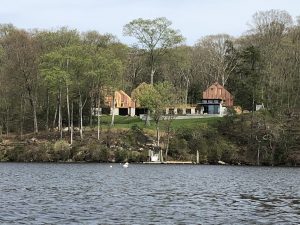
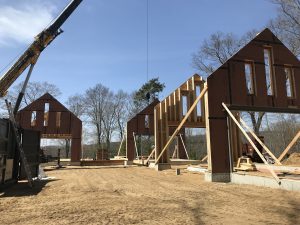
Sustainable design is an important aspect of Hamburg Cove. All exterior cladding materials – glass, metal, and stone – will require no painting or maintenance of any kind. The home will be fueled by geothermal heat pumps. Radiant heating will be used in the slab of the lower walkout level. The house will be controlled using smart technology, including lighting, conditioning, and mechanized shading that inhibits undesirable solar gain and glare through the west-facing glazing. All lighting is 2700K, CRI 90+ LED to ensure long life and low heat gain.
Phase 1, completed in 2017, won the CTC&G Innovation In Design award for Architecture.
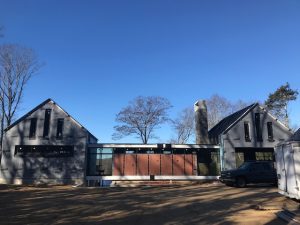
View Nautilus project photos detailing Phase 1 of the adjacent Pool House. Winner CTC&G Innovation In Design.
