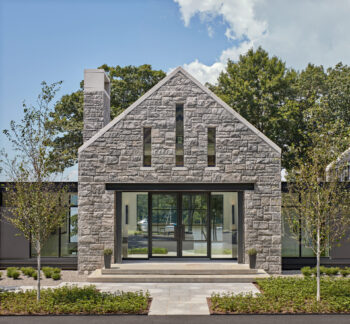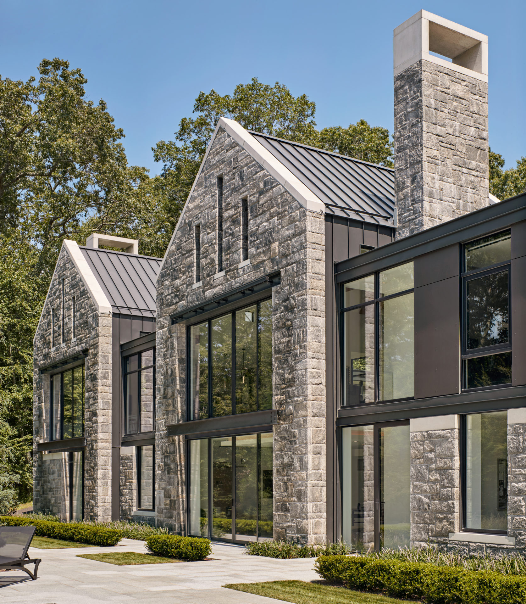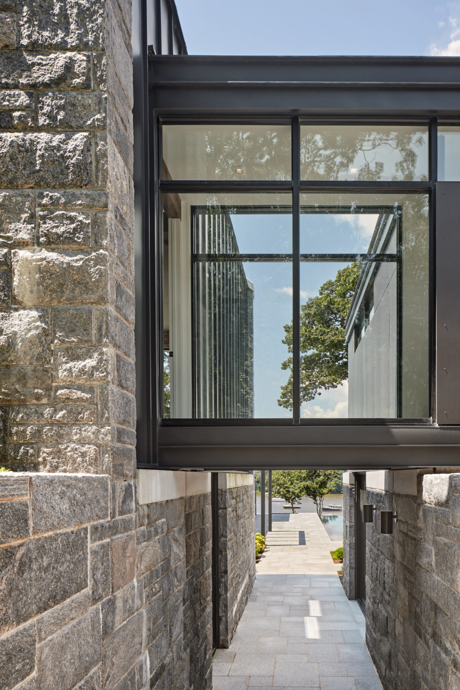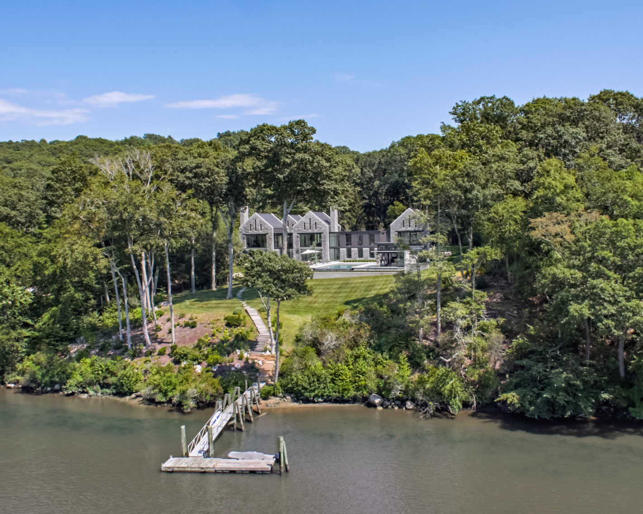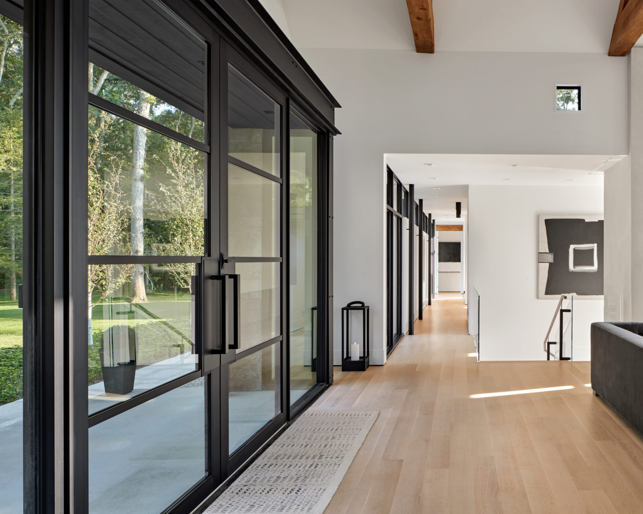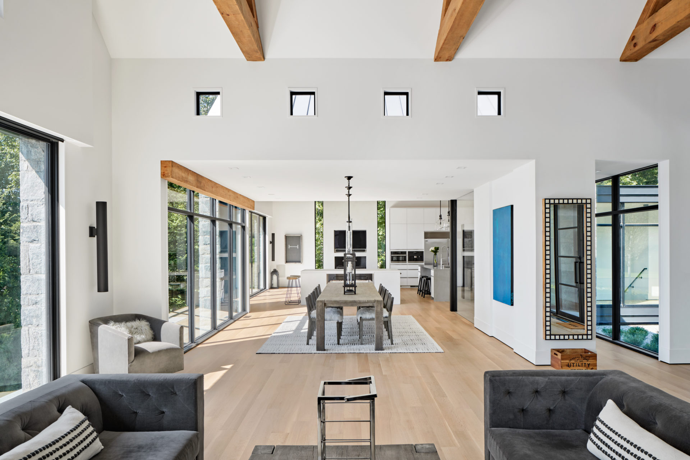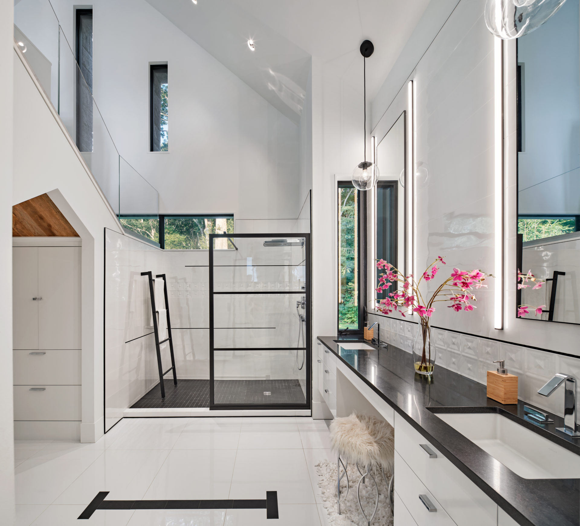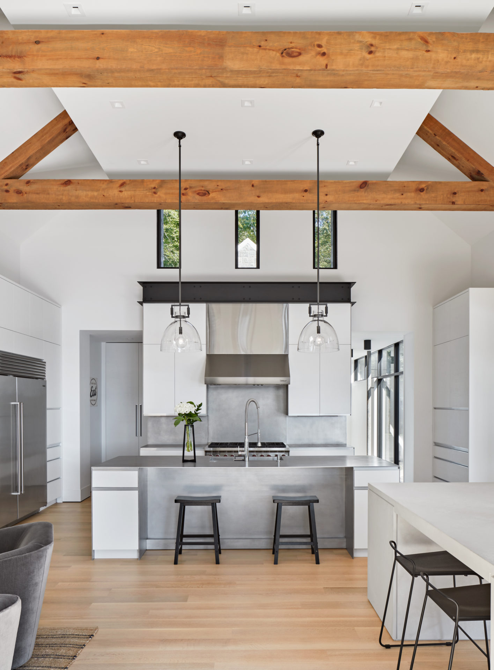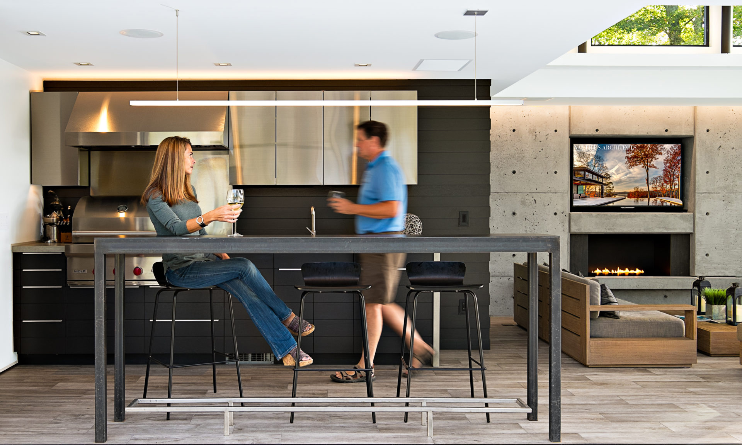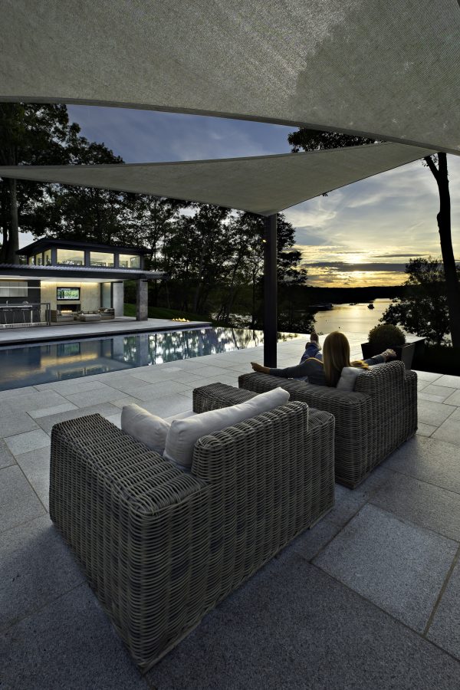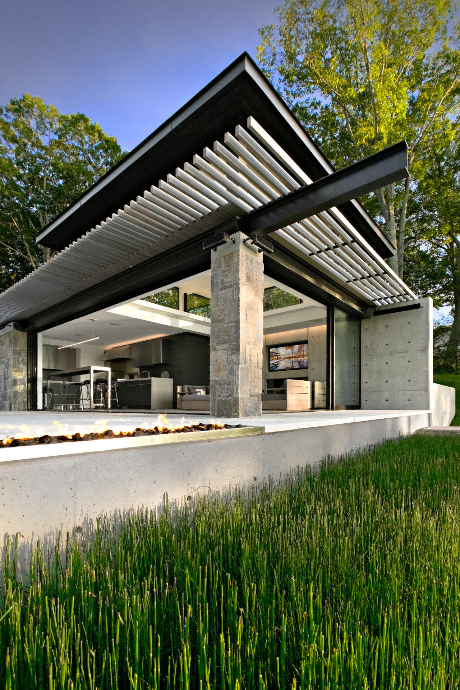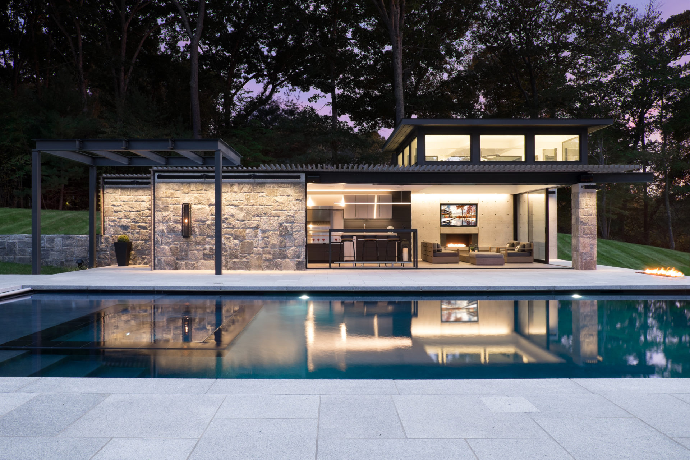This waterfront home was conceived by the architects as a series of identically scaled, simply articulated gable-roofed elements linked by flat-roofed connectors. From the entrance driveway, the house appears almost as a village of individual granite residences. These two elements – gables and flat roofs – complement each other, establishing a dynamic of light and dark, smooth and rough, grounded and floating.
It was critical to the ultimate success of this building that it be well suited and connected to tits content so that it seems like it could not be anywhere else. The home was positioned to capture this view and, in a way, imbue it with power. We responded to this directive by incorporating large expanses of windows that allow one to literally look through the house from the front yard to the sailboats bobbing on the water at the rear.
Click to Watch Video of the Cottage & Gardens Award for Architecture

THE POOL HOUSE

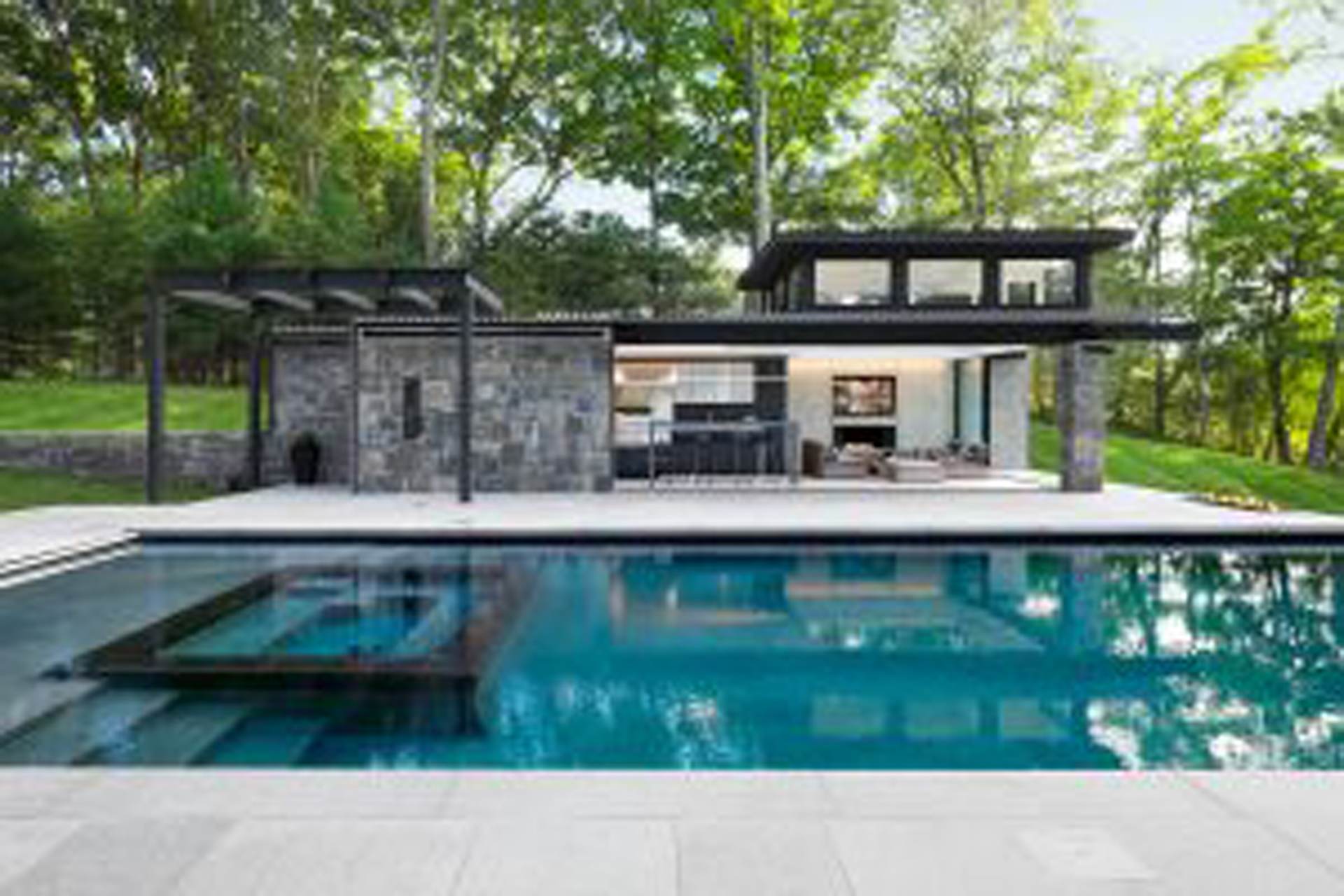
Located on a rise overlooking the Connecticut River, this west-facing site was rife with potential for commanding sunset views and linking an infinity-edge pool with the waterscape vista. The response was creation of a terrace plinth supporting a pool house, pool, and outdoor living space, skirted on the downhill (water) side by a planting tier that eliminates the need for railings of any kind. The pool and view are framed by a custom sail-shade structure on the right and a pool house on the left. The pool house is a long, narrow structure that creates privacy and defines outdoor space while positioning all functions close to the pool. Functions include kitchen (involving a built-in bar-height steel table for dining), lightly-furnished seating area, and separate-entrance changing and shower space. 25’ sliding doors pocket out of sight on the pool side, and others stack, to create an open-air pavilion in peak season.
The pool house uses a strict color palette of grey, silver and black, and a contemporary material palette of architectural concrete and steel, glass and stone, to accentuate through contrast the natural surroundings. Poured-in-place concrete walls were formed on site using custom formwork and ties, and comprise the staggered spine that runs along the back edge of the building. This heavy, opaque mass contrasts with the transparency of the poolside edge, made possible by a heroic I-beam that cantilevers in a symbolic directional gesture. A taut, black, break-metal clerestory rides atop the beam and along a visual conveyor belt of 2×4 ipe outriggers that alternate vertical/horizontal and slide down the face of the changing room entrance. Interior finishes, cabinetry, and even furnishings (bar table) are conceived as interior cladding and extend the vocabulary of the larger structure.
Interestingly, the cove over which the pool house presides has for centuries been a popular safe harbor for boaters traveling up the coast. As such, it can be a peaceful vista on Friday, with only an osprey in sight, and on Saturday a hundred-boat tie-up!
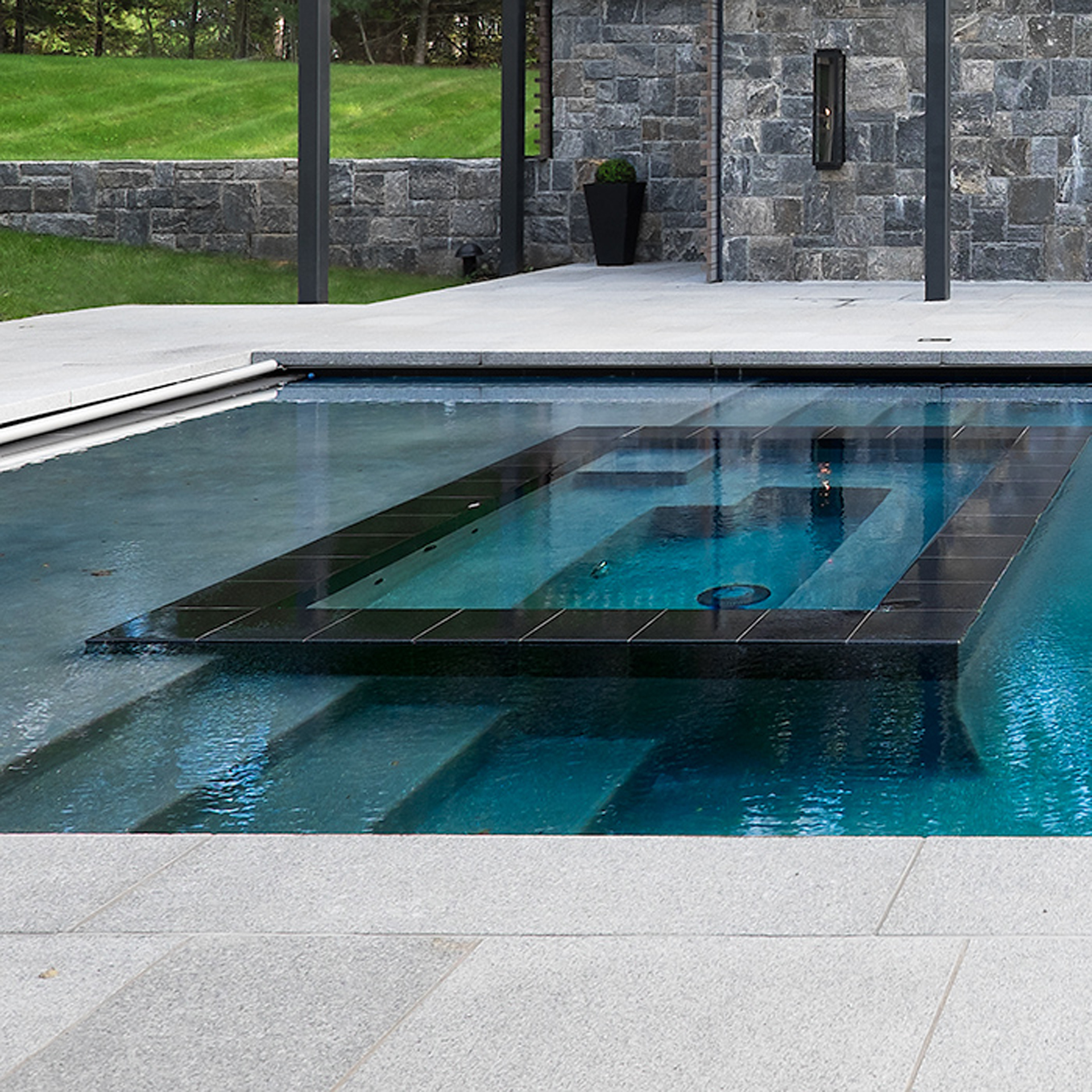
Photos Courtesy of Michael Elsden and Robert Benson

